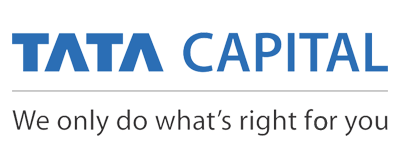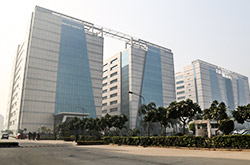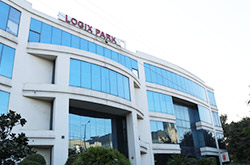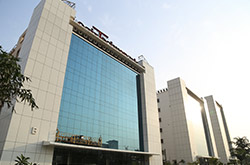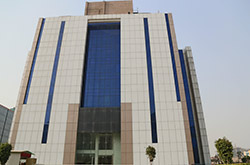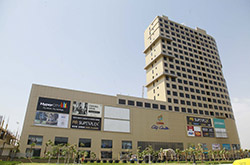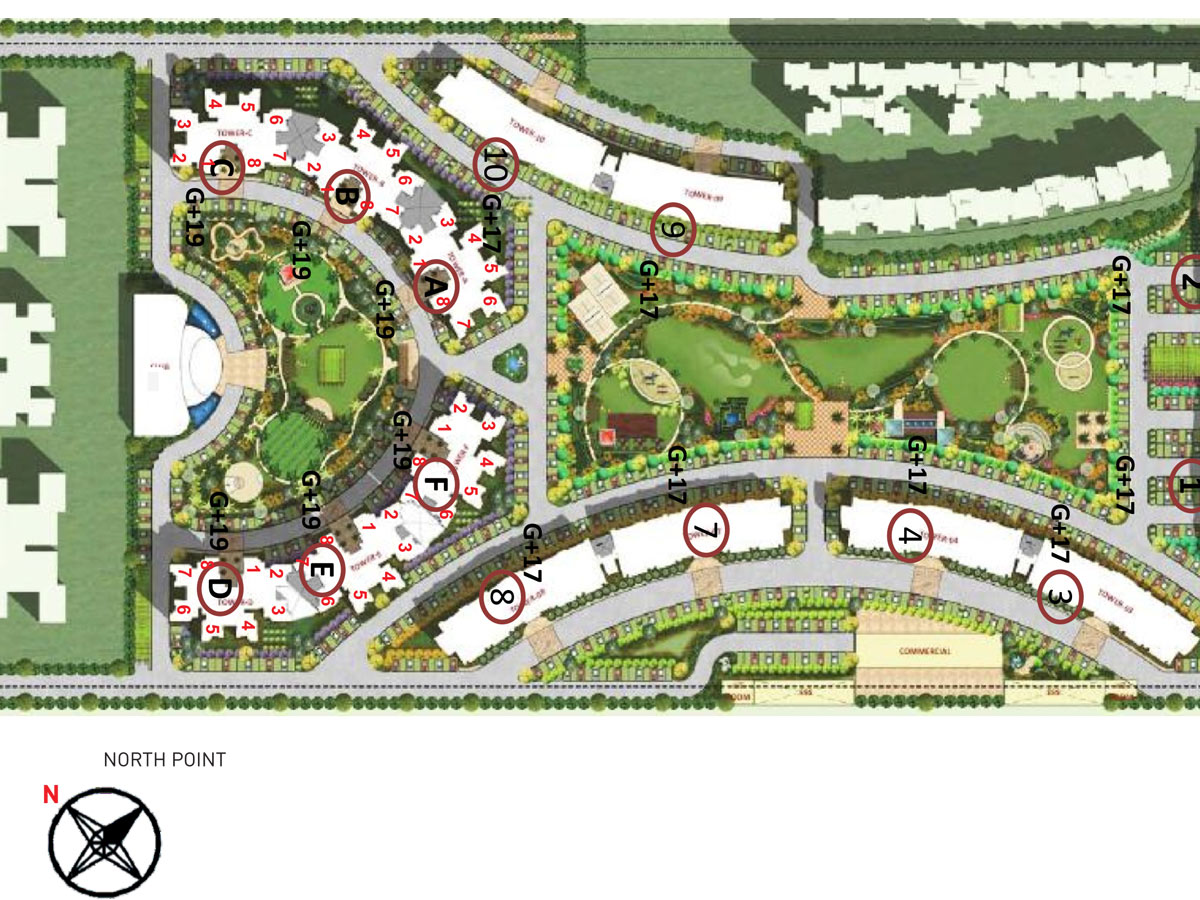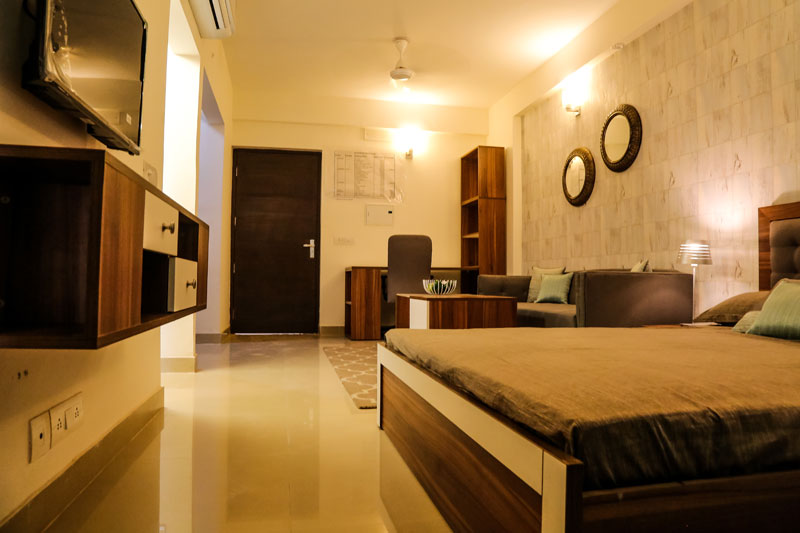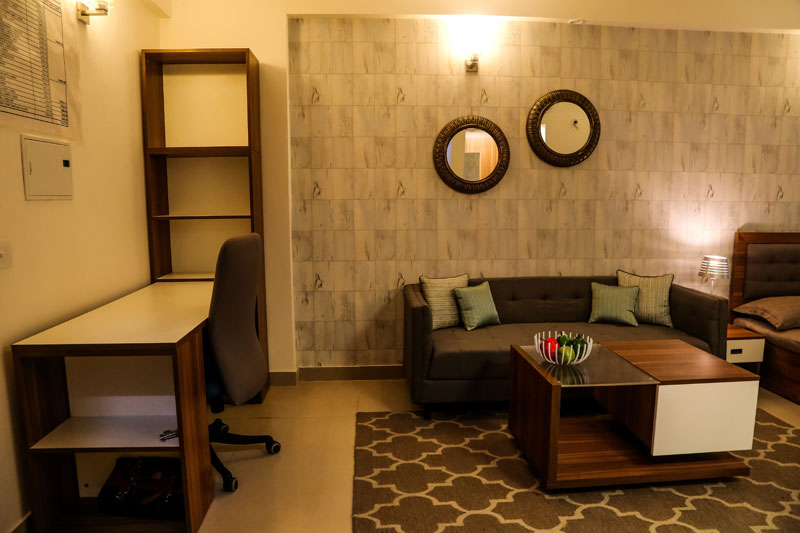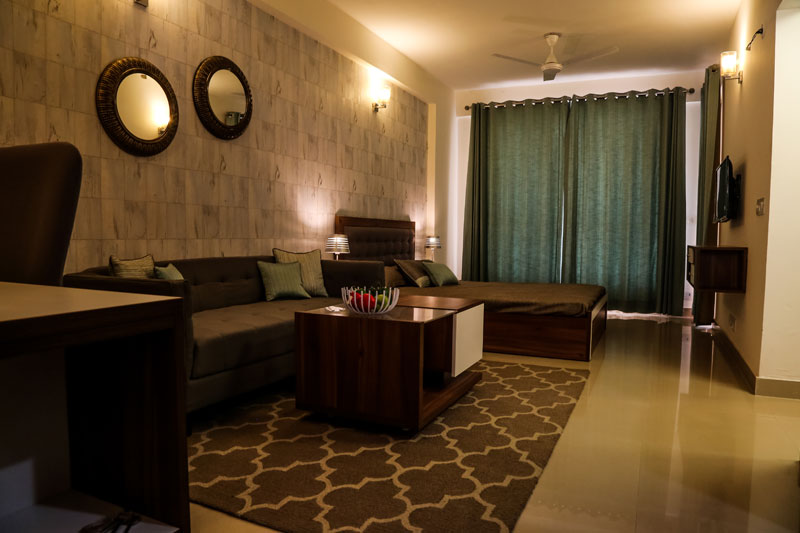- Home
- About Us
- Projects
Retail/Commercial
- Image Gallery
- MEDIA
- Contact Us
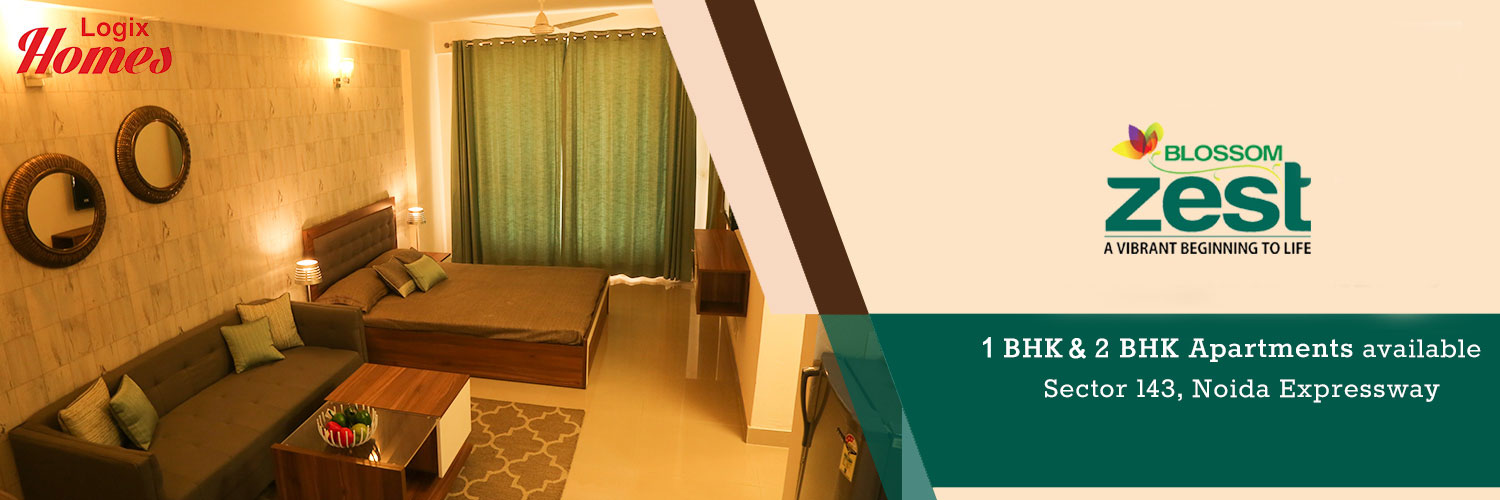
Overview
The project is located in Sector 143 in Noida adjacent to Blossom Greens. Two side open plot, the site is spread across 19 acres and the complex is designed to have 1 BHK and 2 BHK apartments. Each apartment has been aesthetically designed to face landscaped greens giving a unique opportunity to the home buyers looking for luxury with a view.
The complex is also equipped with a club house providing amenities like fitness center, banquet facility, indoor & outdoor sports & recreational facilities, crèche, kids play area, medical services, convenience store etc. The central land have been planned to have landscaped greens interspersed with aesthetically designed water bodies.
Thrive on all things good, young and sought after under the sun. Step into a world of joy, laughter and freshness. A world with young dreams and vibrant futures. A place that brings you alive after a hard day's work.
RERA Reg. No. For (Phase 1 Tower - A,B,C & SAT-1 & 2) :- UPRERAPRJ5597 |
RERA Reg. No. For (Phase 2 Tower - D,E,F & CLUB) :- UPRERAPRJ4834 |
RERA Reg. No. For (Phase 3 Tower - SAT- 3,4 & 7) :- UPRERAPRJ4870 |
RERA Reg. No. For (Phase 4 Tower - SAT- 8,9 & 10) :- UPRERAPRJ4903 |
Location Map
Project Highlights
- Strategically located in Sector 143, Noida.
- 1 BHK & 2 BHK Apartments
- Located at the point where expressway & corridor meet
- Walking distance from proposed metro station
- Next to the corporate & commercial Districts of Noida
- Leading hospitals & schools within a radius of 5 km
Features & Amenities
Venues Near by
Specifications
- Flooring
- Bedrooms High quality vitrified tiles
- Dinning High quality vitrified tiles
- Drawing High quality vitrified tiles
- Kitchen Branded antiskid ceramic tiles
- Toilet / Balcony Branded antiskid ceramic tiles
- 1 BHK apartment Polished kota stone
- Walls
- Kitchen Ceramic glazed tiles
- Toilet Ceramic tiles up to 7 feet
- Inside wall Finish All internal walls with OBD as paint
- Others
- Kitchen Granite counter top, stainless steel sink with drain board
- Bedrooms Doors Hardwood frames veneer finished entrance doors & flush/skin
- Doors & Windows External aluminum
- Toilet Kajaria / Somany or equivalents, Sanitary ware : hindware,cera / equivalent, fittings: jaquar / equivalent
- Electrical Copper wiring in concealed PVC conduits Sufficient light and power points. Provision for tv,telephone points in living room and all bedrooms, ac points in all rooms, Power connections for chimney, exhaust, toaster/microwave, fridge and RO.
Associated Banks


